43 Hawkins Road, Stony Brook, NY 11790
$685,000
Sold Price
Sold on 12/14/2022
 5
Beds
5
Beds
 3
Baths
3
Baths
 Built In
1949
Built In
1949
| Listing ID |
11114264 |
|
|
|
| Property Type |
Residential |
|
|
|
| County |
Suffolk |
|
|
|
| Township |
Brookhaven |
|
|
|
| School |
Three Village |
|
|
|
|
| Total Tax |
$18,586 |
|
|
|
| Tax ID |
0200-198-00-04-00-011-000 |
|
|
|
| FEMA Flood Map |
fema.gov/portal |
|
|
|
| Year Built |
1949 |
|
|
|
| |
|
|
|
|
|
Fully Rebuilt Elegant & Modern Ranch Nestled in Quiet & Lovely Hawkins Hill. Feel Like High-End Royalty The Minute You Step in! Expansive & Open Living, Dining, & Kitchen Great Room! Vaulted Ceilings W/ Numerous Recessed Lights, Gorgeous Engineered Wood Flooring, Luxurious Hall Bath W/ Soaking Tub & Skylight, Cozy Den W/ Fireplace Illuminated With Skylights & Large Windows/Glass Sliders Overlook Tranquil & Peaceful Backyard Sanctuary! New Kitchen Boasts New Stainless Steel Appliances, Gorgeous Marble Counters & Island, Soft Close Cabinets, & Pantry!! New Roof, New Vinyl Siding, New Andersen Windows/Doors, FA Heat, Updated Central Air & Hot Water Tank. Full Finished Basement W/ Electric Heat, 2 Bedrooms, Full Bath, New Washer & Dryer, & Private Outside Entrance!! Fantastic Location- Ease of Transportation, Minutes/Walking Distance to LIRR Station & New Stony Brook Square Outdoor Mall, Near SB Uni & Hosp, Stony Brook Village, Numerous Park & Beach Options, & More! An Absolute MUST See!!!
|
- 5 Total Bedrooms
- 3 Full Baths
- 0.87 Acres
- 37897 SF Lot
- Built in 1949
- Ranch Style
- Drop Stair Attic
- Lower Level: Finished, Walk Out
- Lot Dimensions/Acres: .87
- Condition: Diamond
- Oven/Range
- Refrigerator
- Dishwasher
- Microwave
- Washer
- Dryer
- Hardwood Flooring
- 11 Rooms
- Living Room
- Family Room
- First Floor Primary Bedroom
- 1 Fireplace
- Baseboard
- Forced Air
- Electric Fuel
- Oil Fuel
- Central A/C
- Basement: Full,see remarks
- Hot Water: Electric Stand Alone
- Features: 1st floor bedrm,cathedral ceiling(s), eat-in kitchen, marble countertops,master bath,pantry,storage
- Vinyl Siding
- Community Water
- Other Waste Removal
- Patio
- Irrigation System
- Subdivision: Hawkins Hill
- Construction Materials: Frame
- Exterior Features: Private entrance
- Lot Features: Partly wooded,private
- Parking Features: Private,Driveway
- Window Features: Double Pane Windows,Skylight(s)
- Community Features: Near public transportation
- Sold on 12/14/2022
- Sold for $685,000
- Buyer's Agent: Rosemary DeLorenzo
- Company: Signature Premier Properties
|
|
Realty Connect USA L I Inc
|
|
|
Realty Connect USA L I Inc
|
Listing data is deemed reliable but is NOT guaranteed accurate.
|



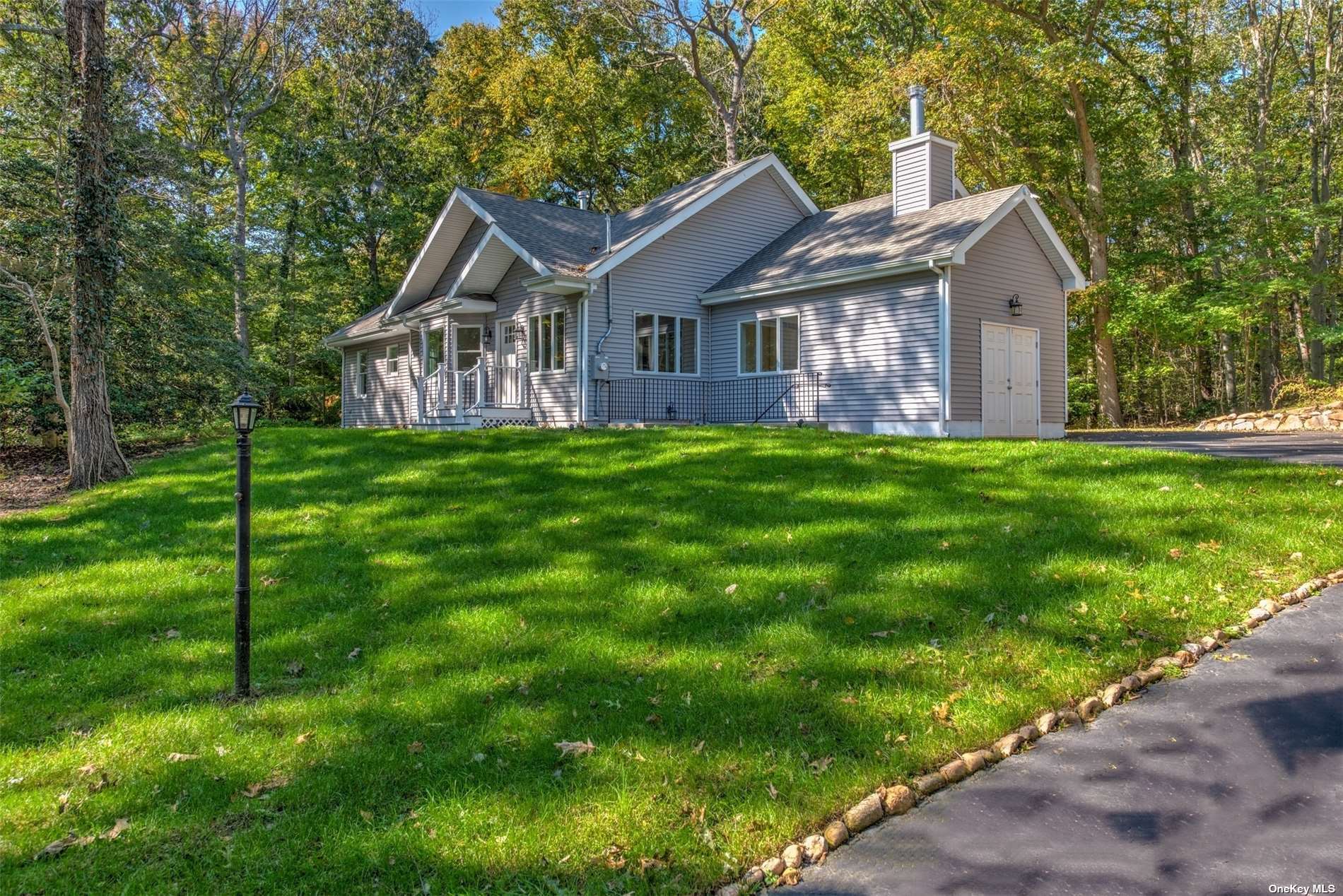


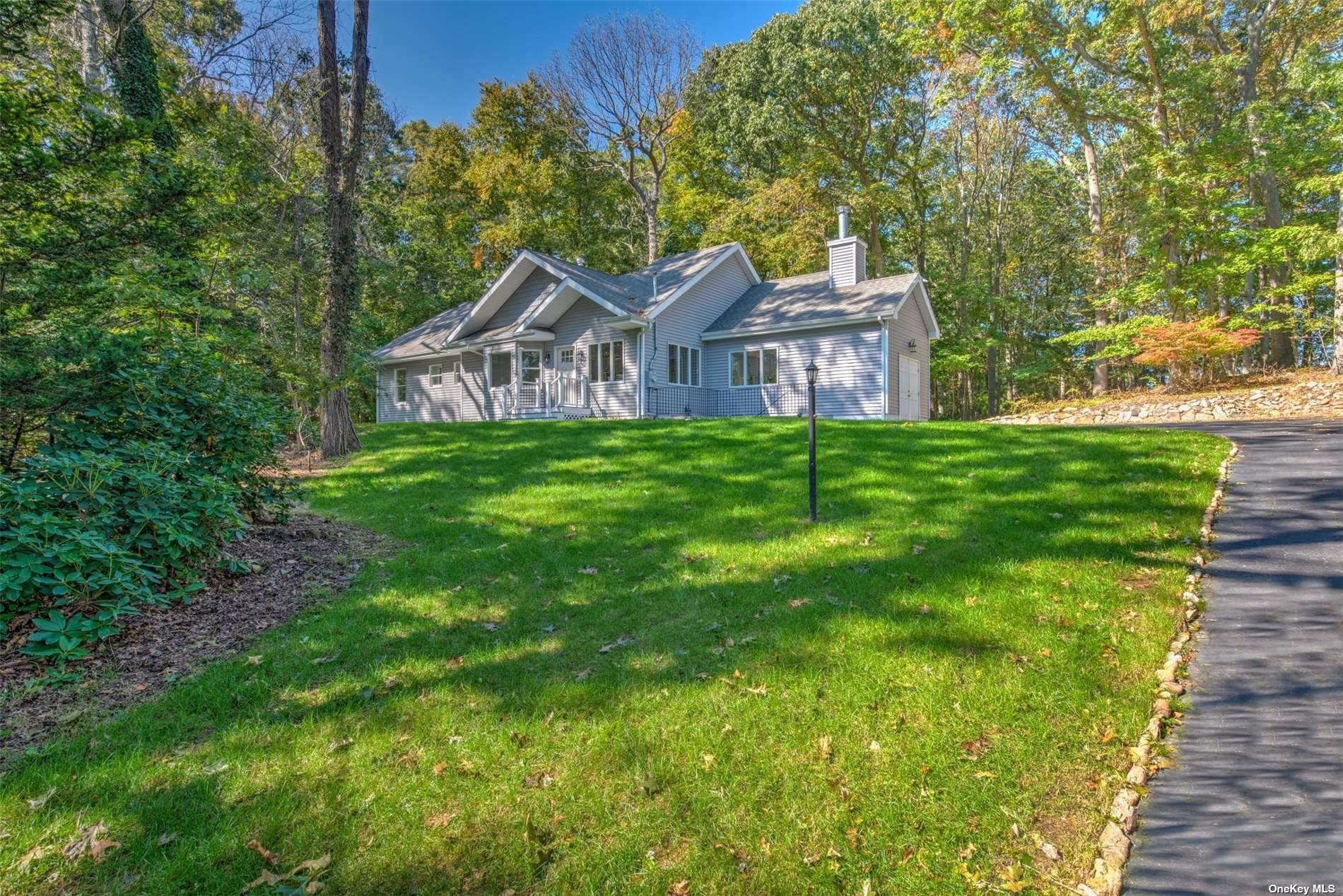 ;
;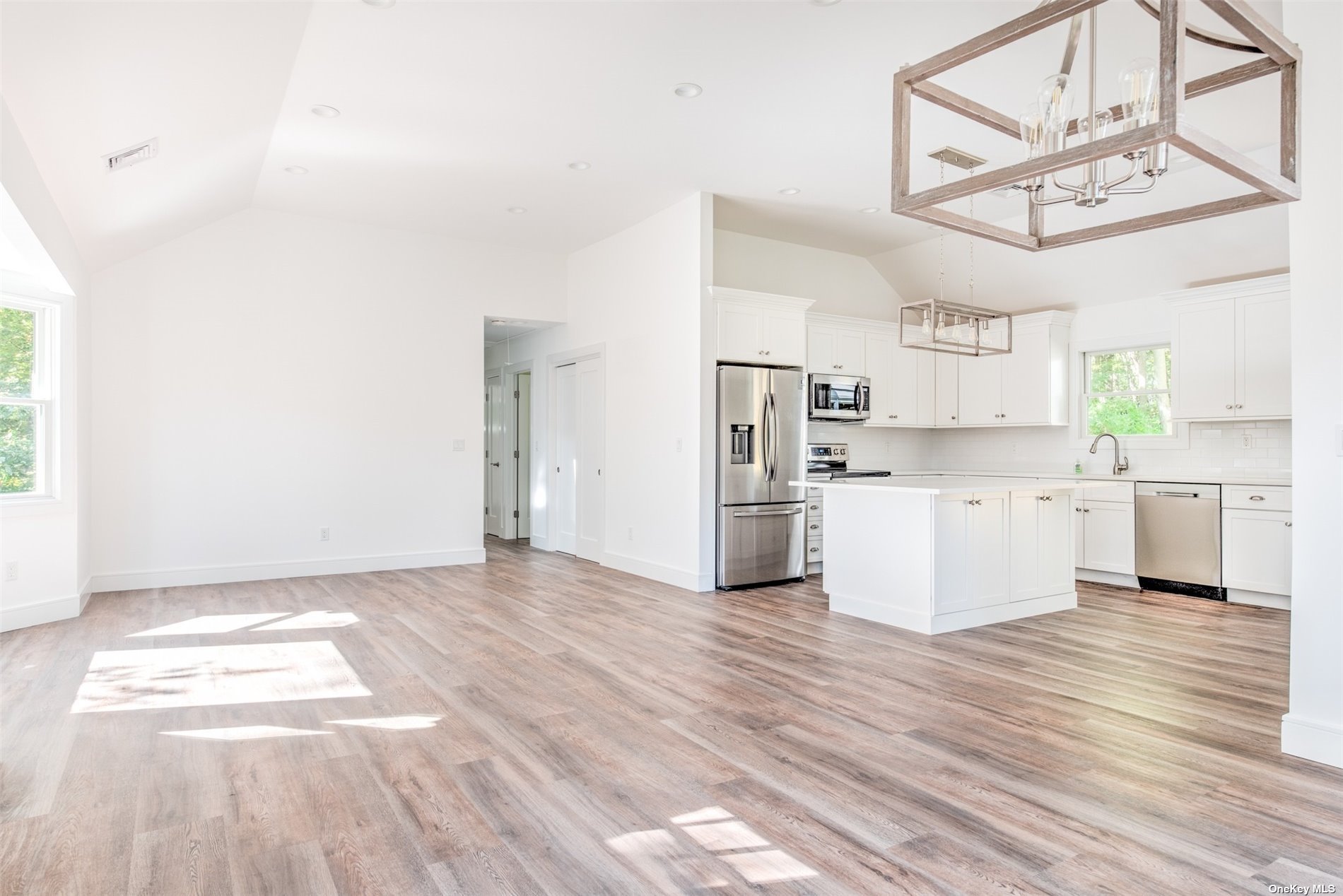 ;
;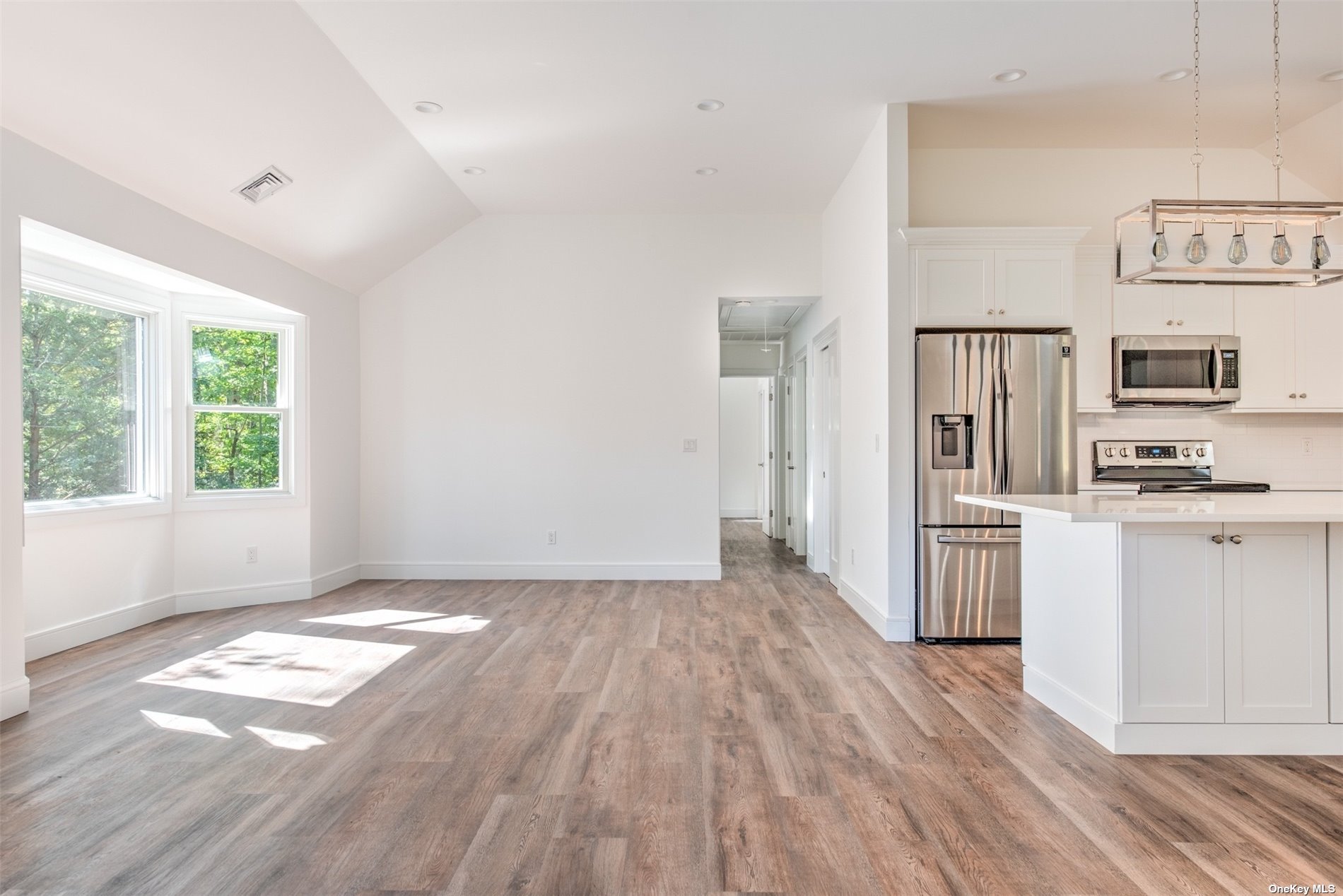 ;
;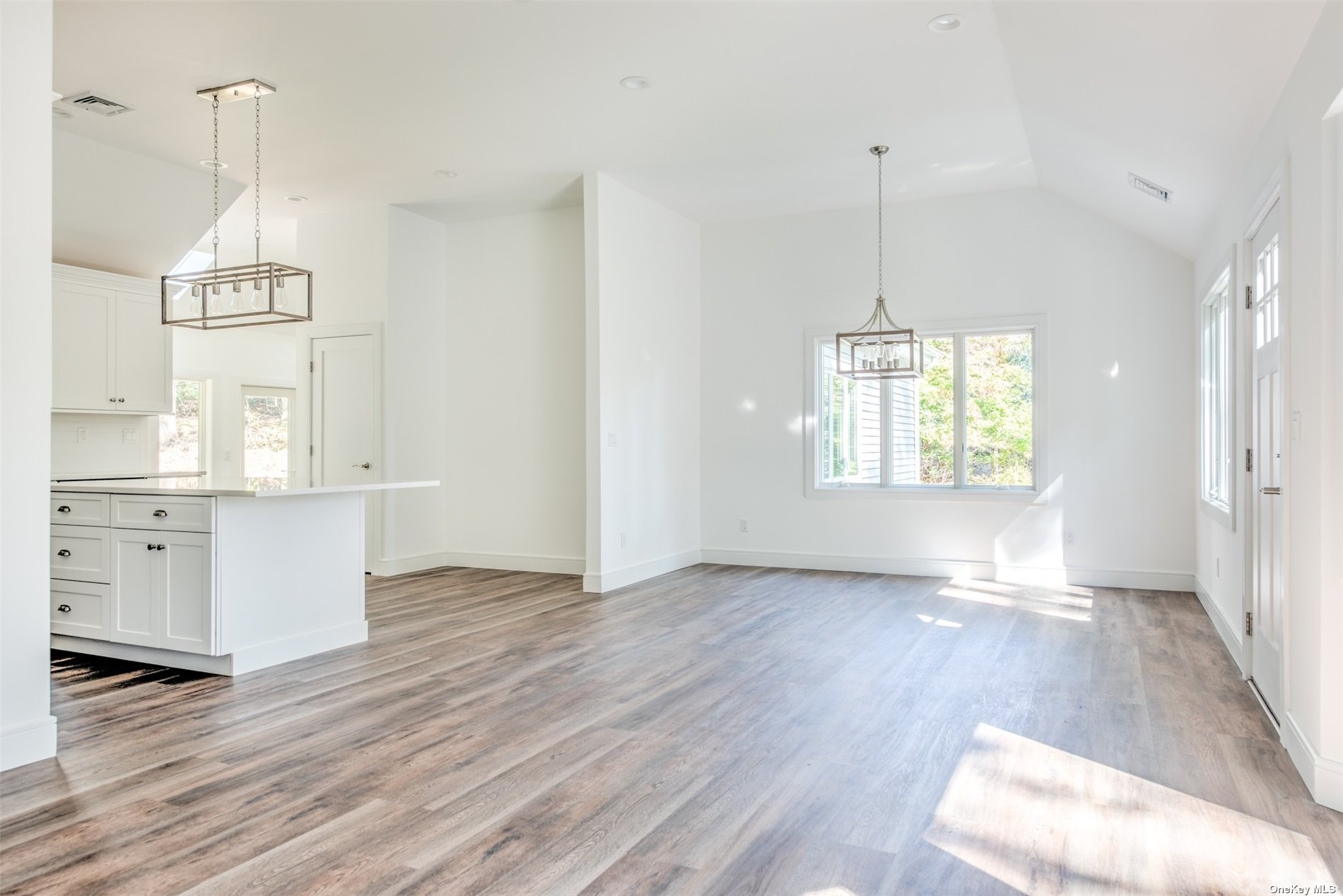 ;
;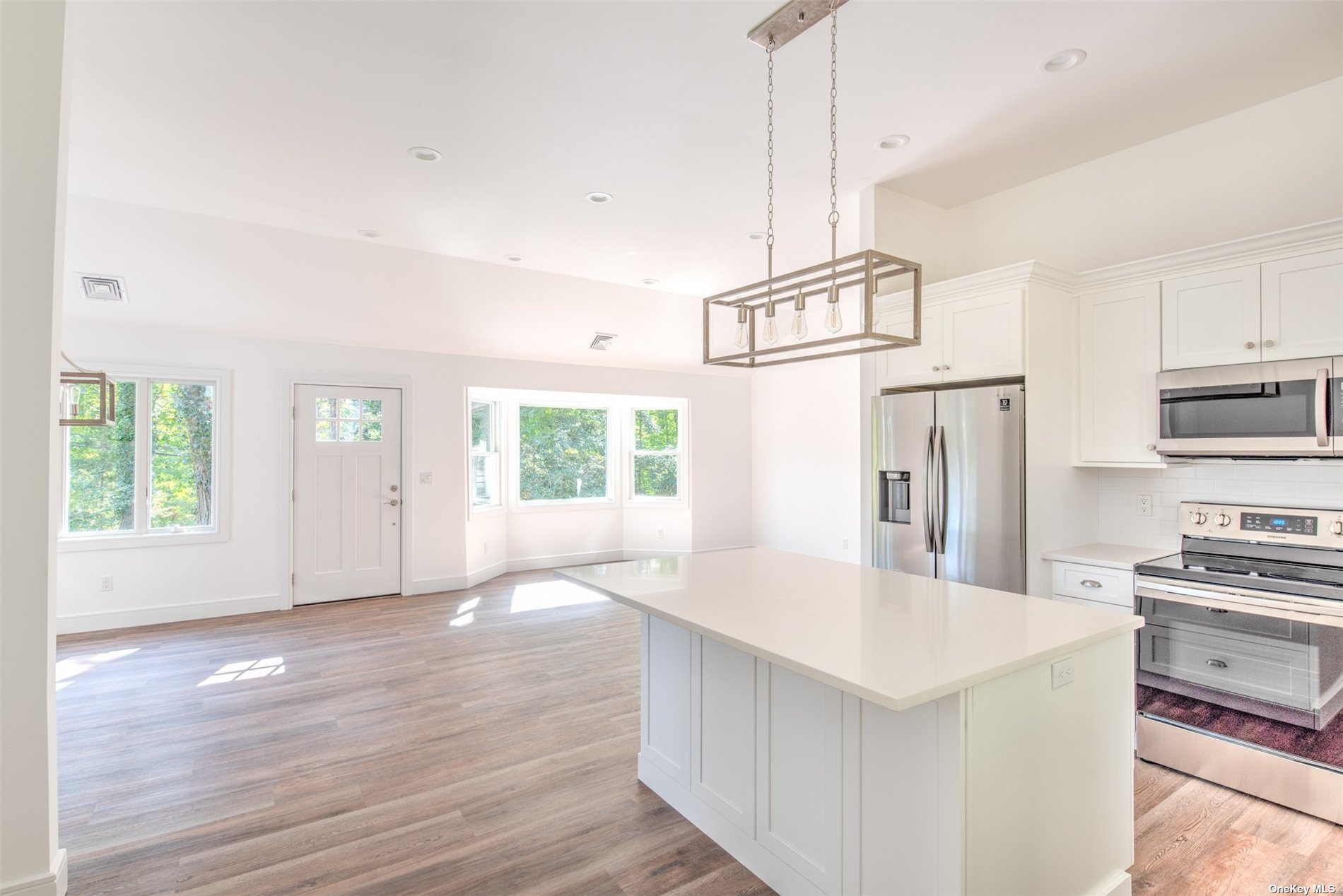 ;
;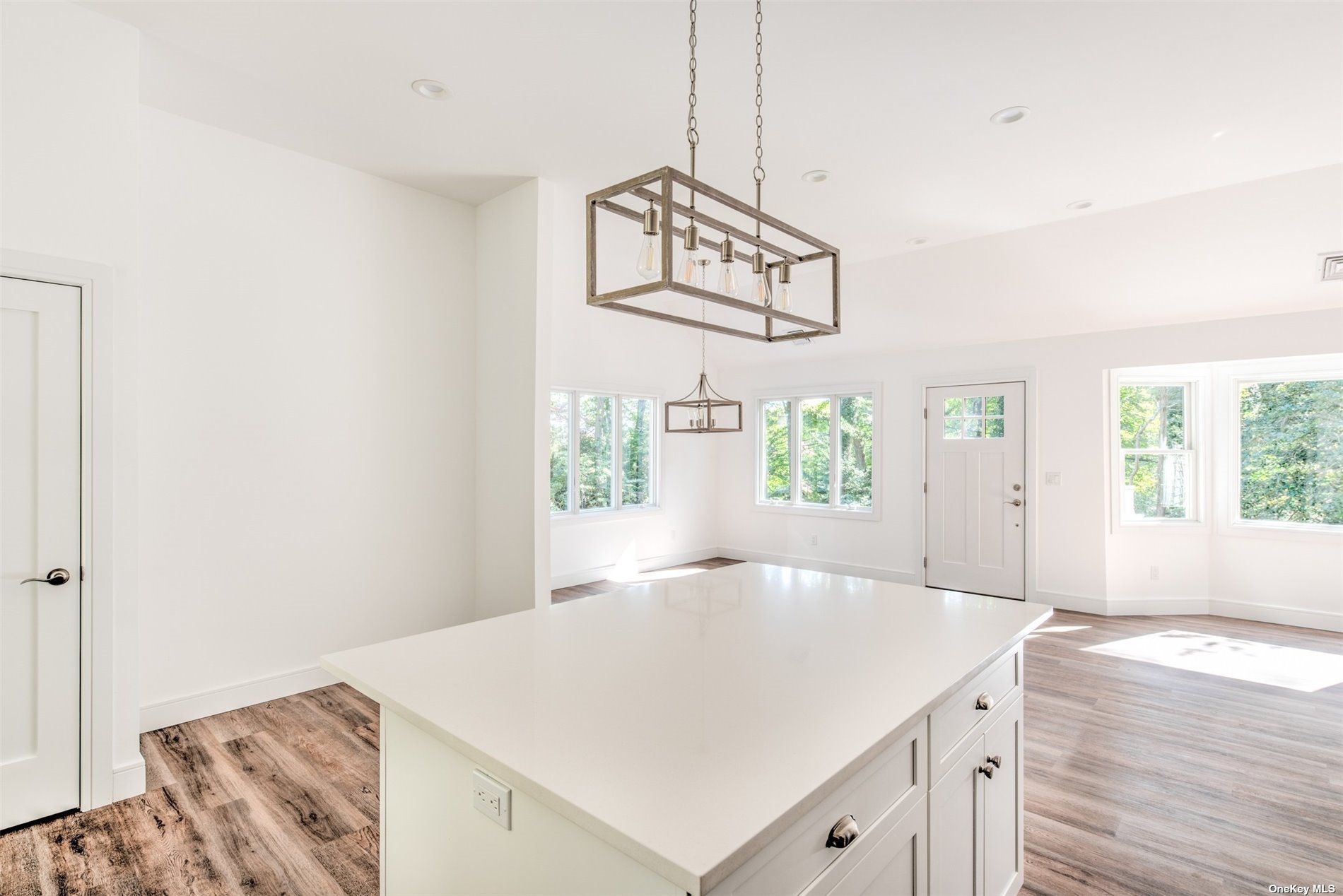 ;
; ;
;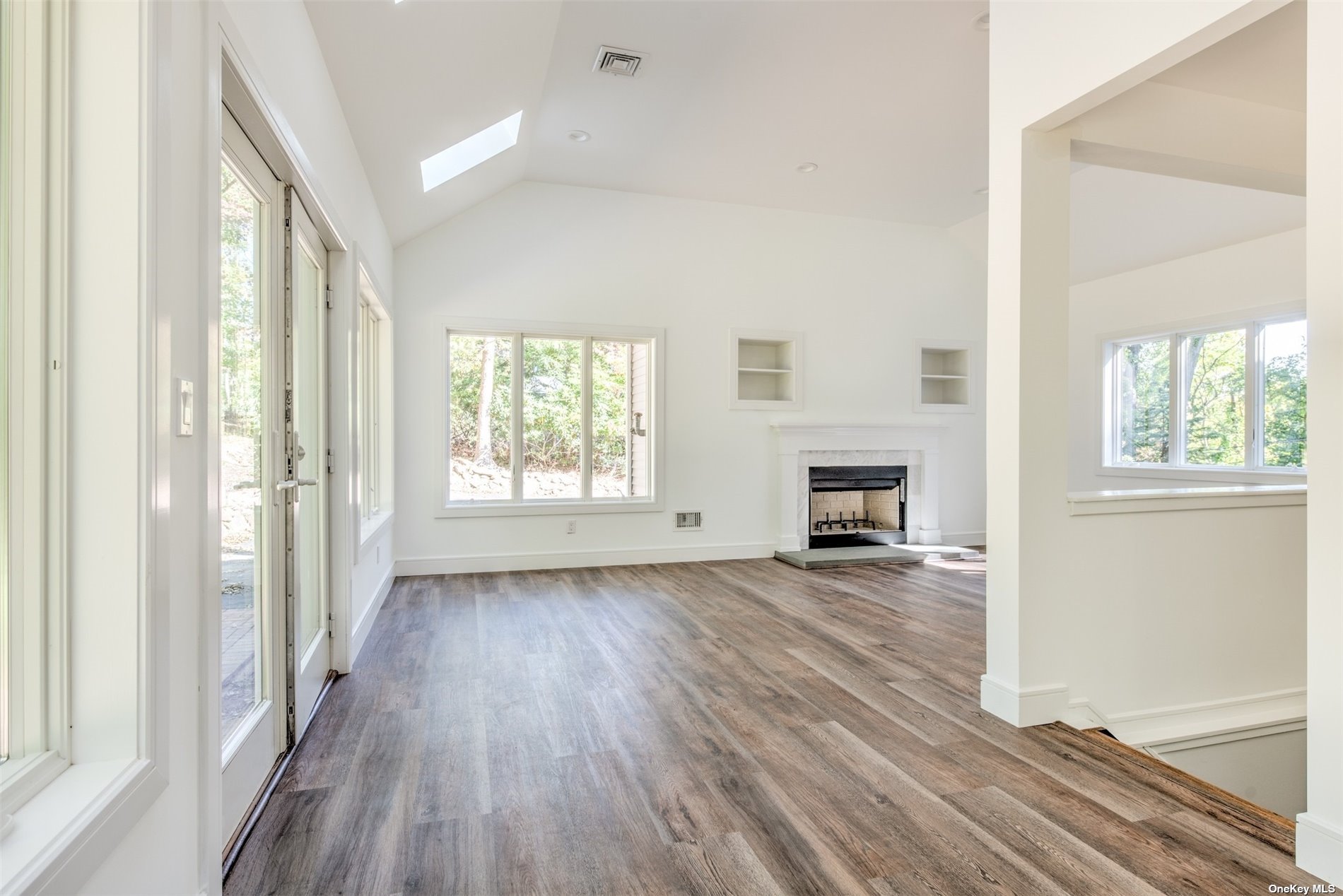 ;
;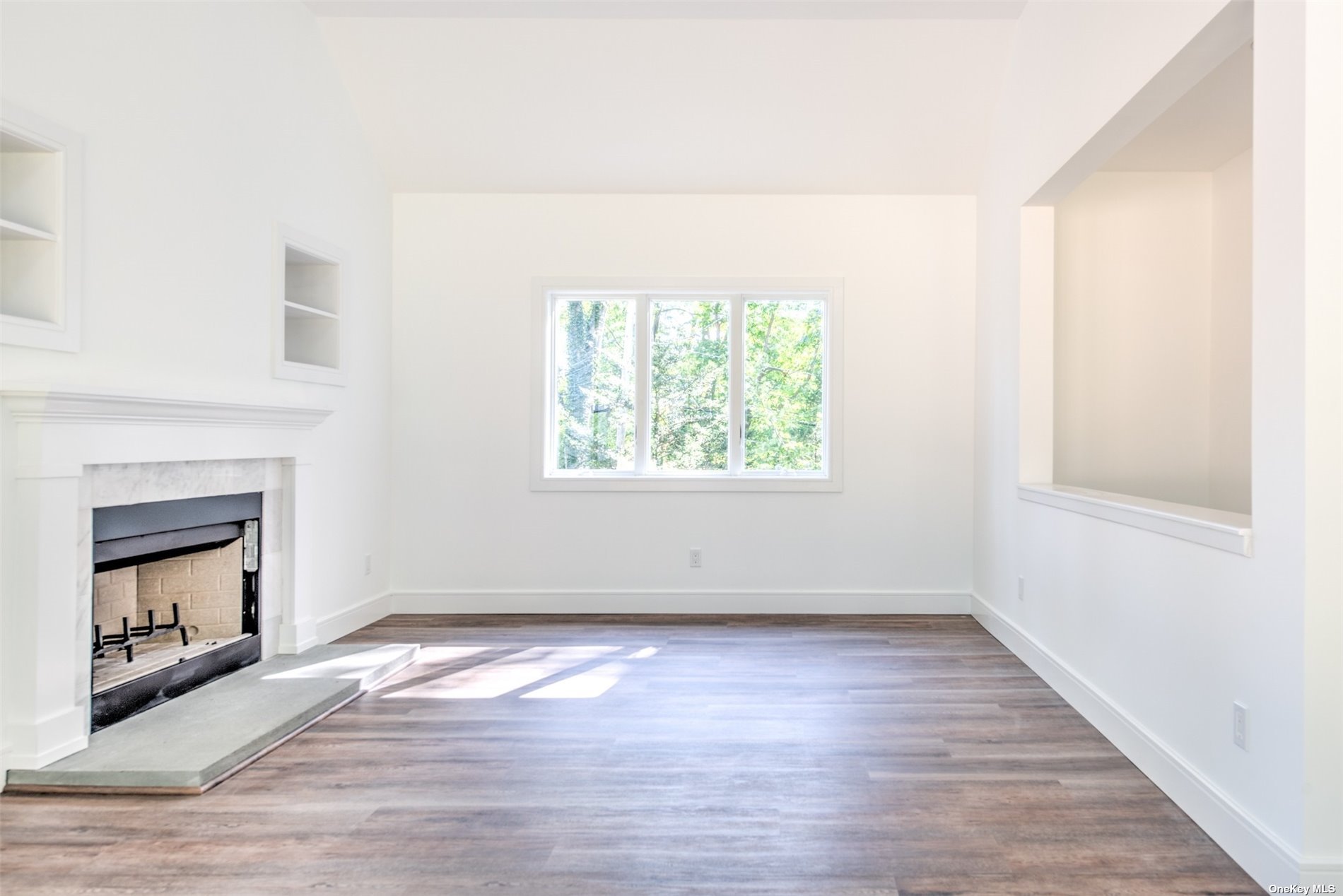 ;
;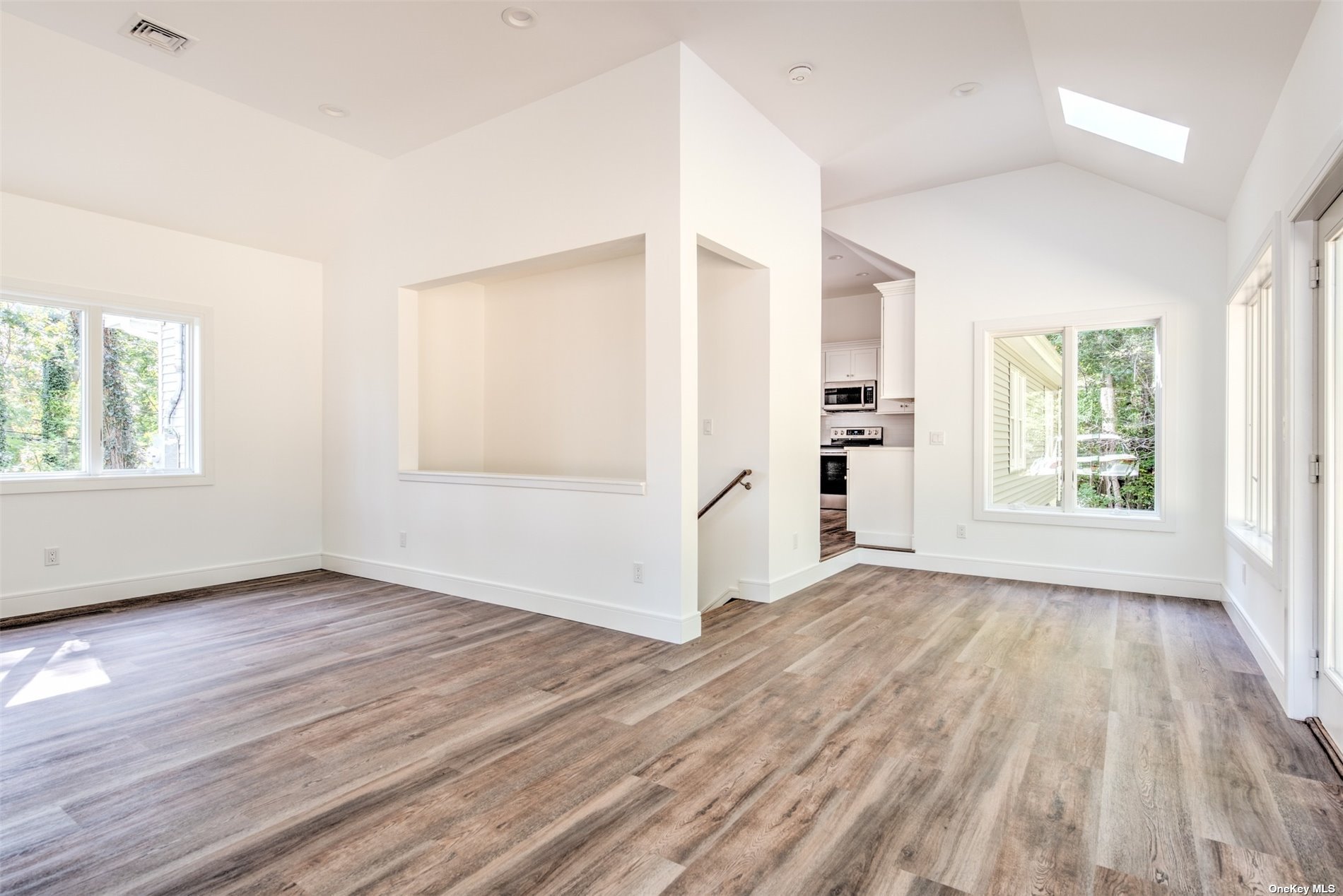 ;
;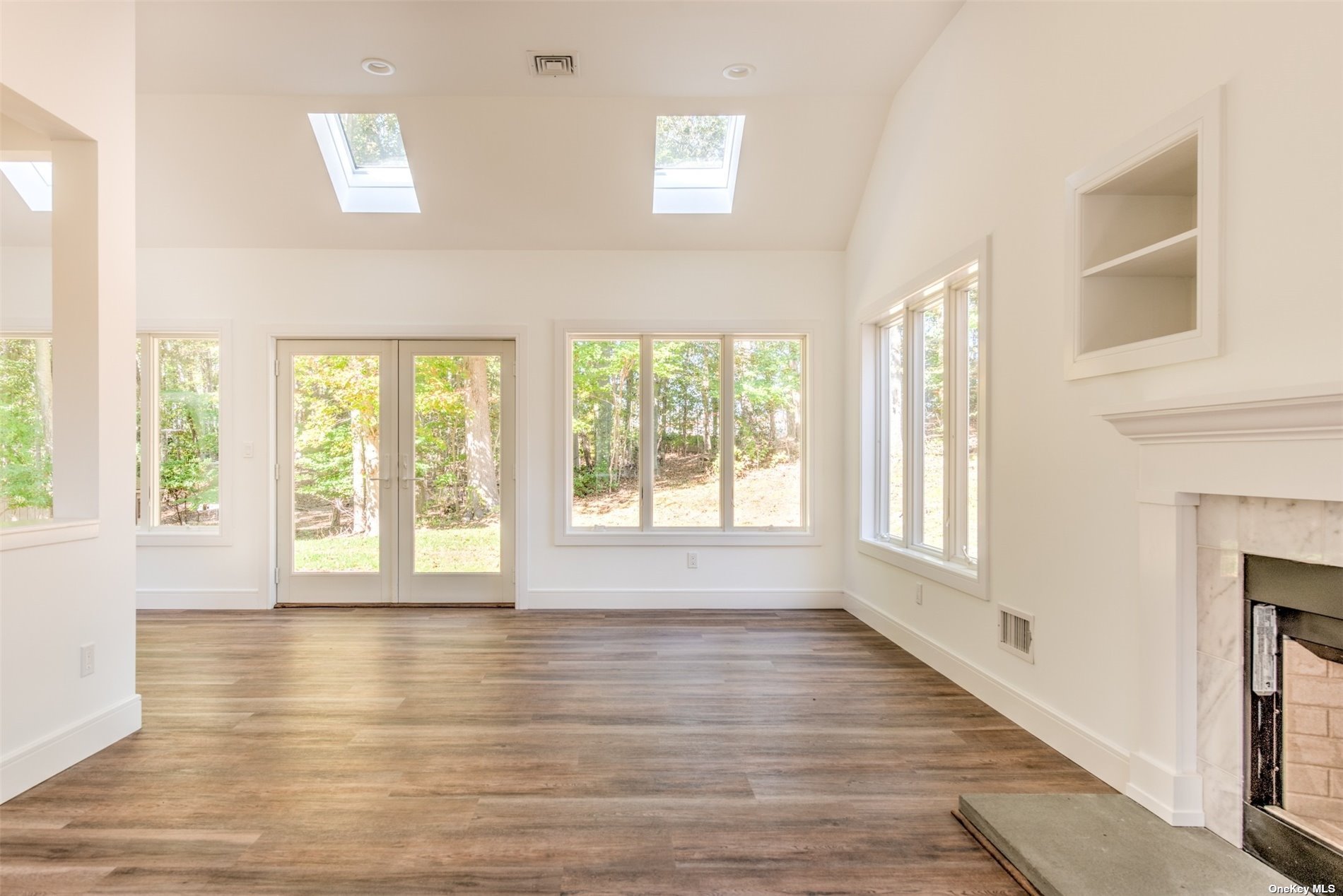 ;
;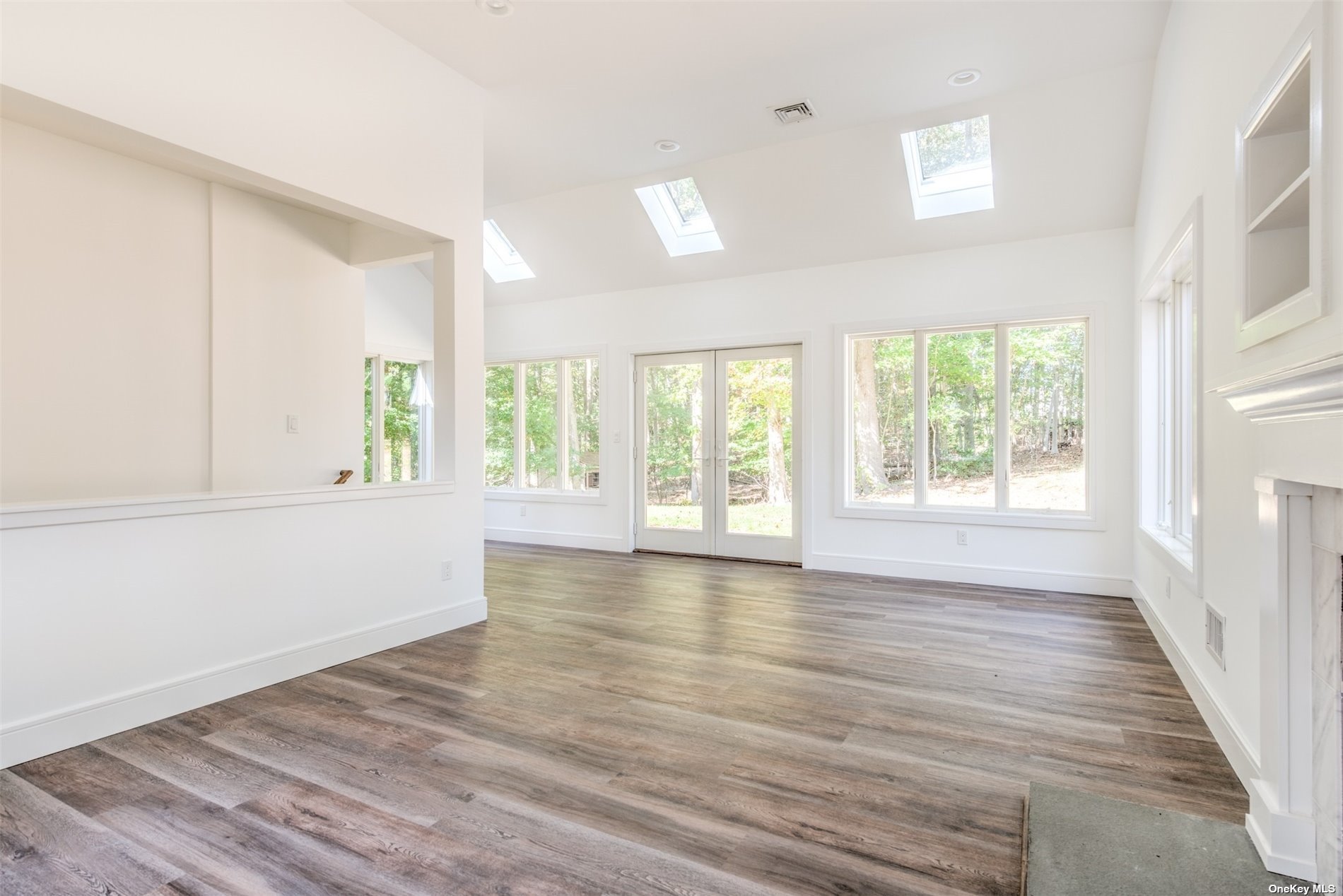 ;
; ;
;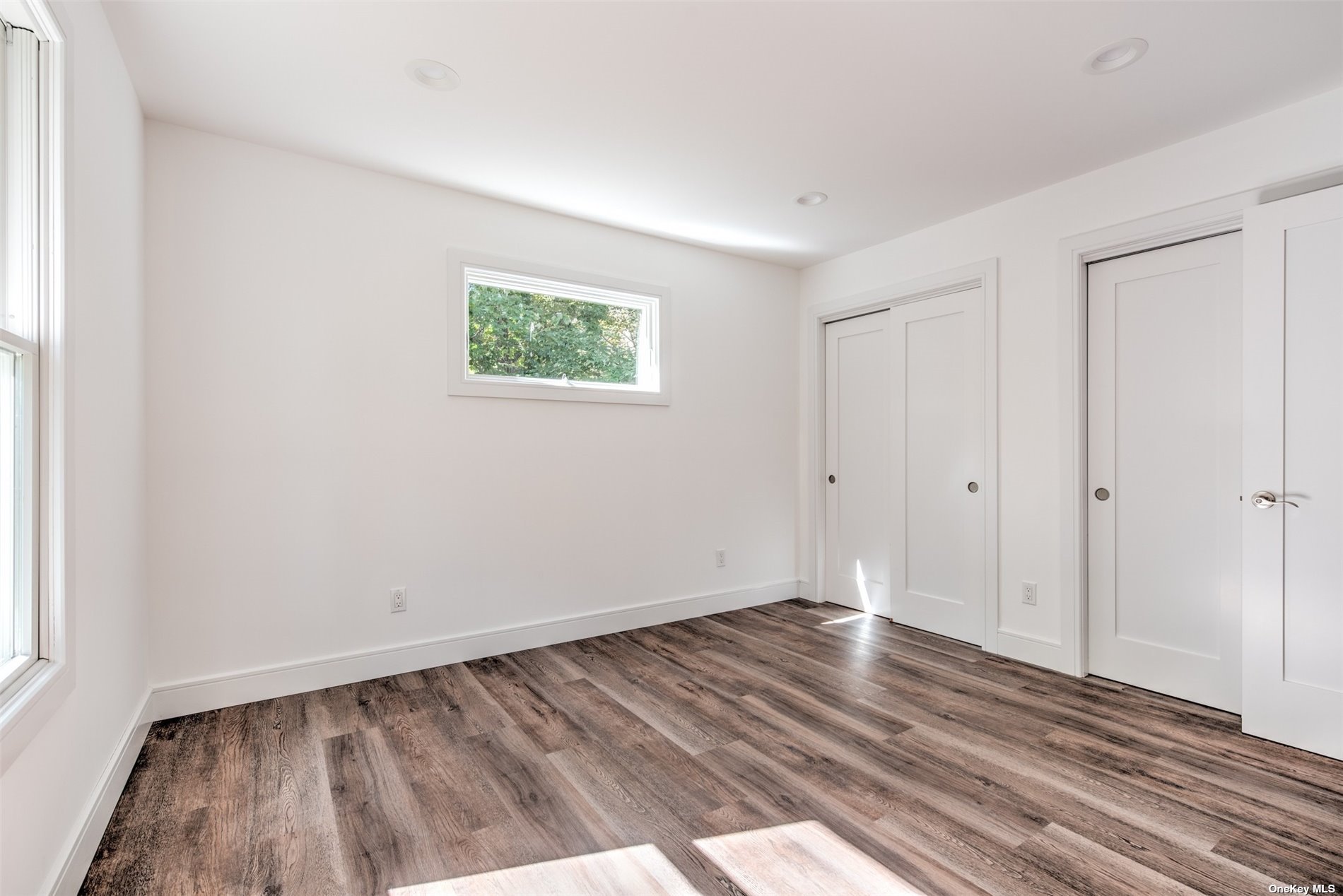 ;
;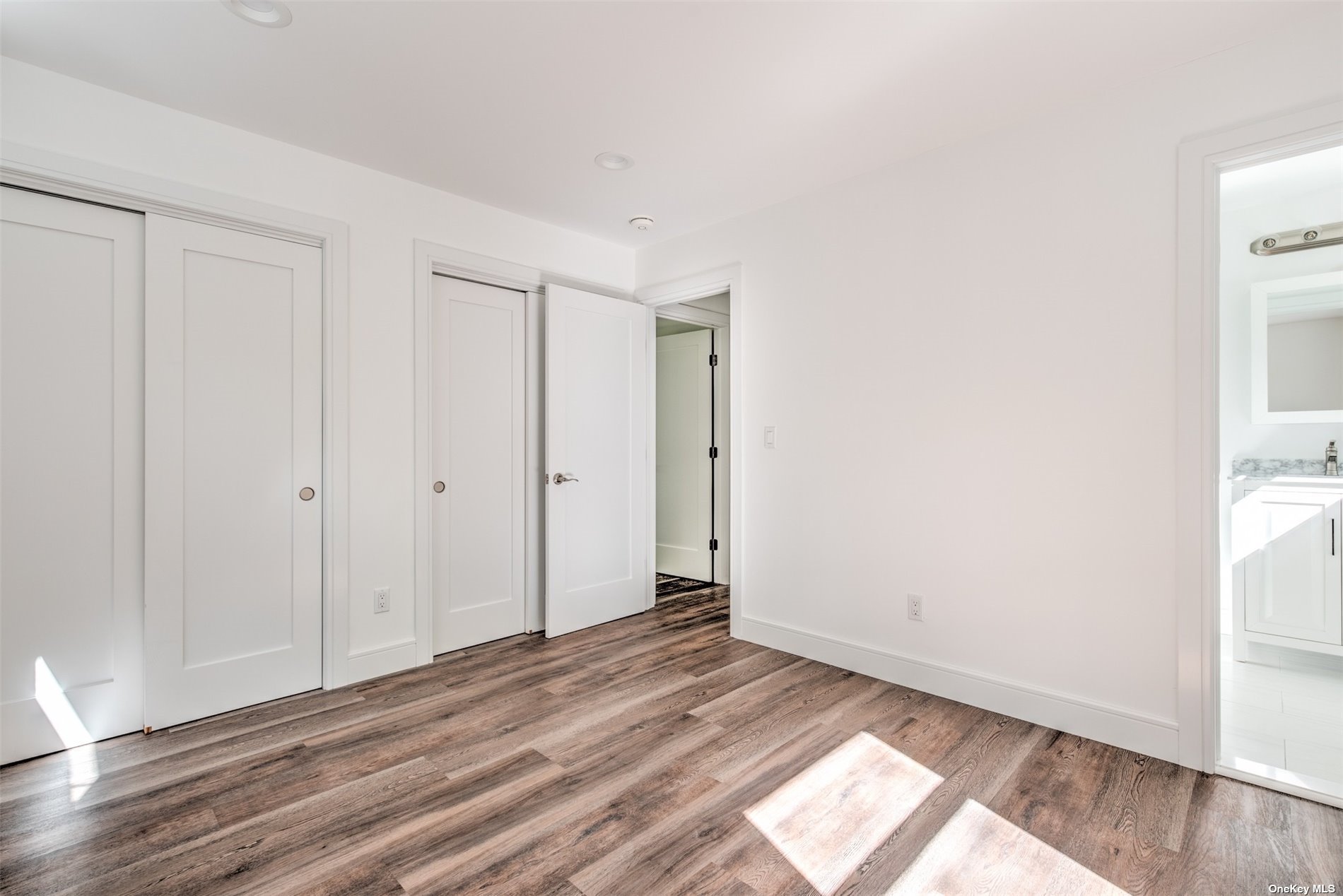 ;
;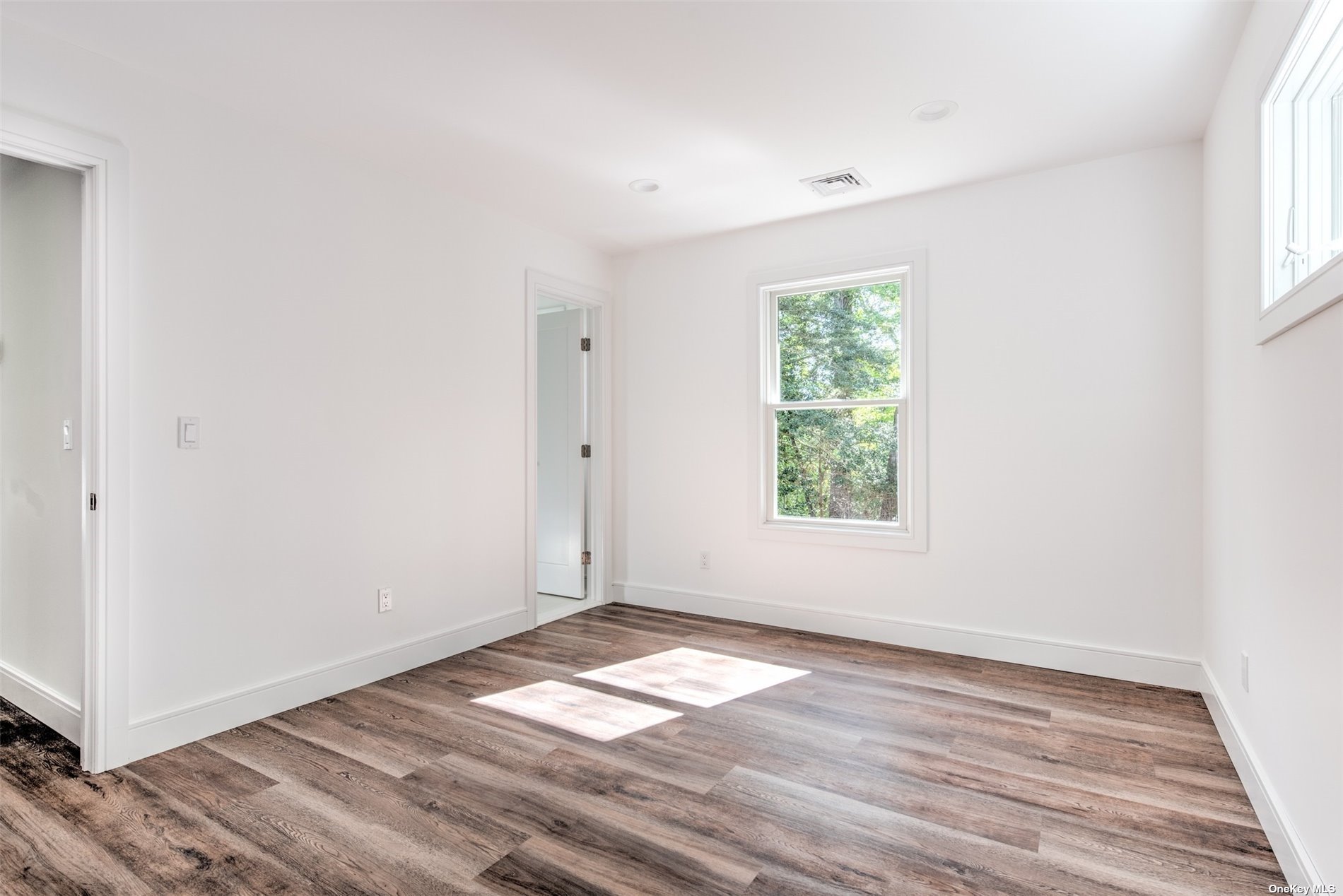 ;
; ;
;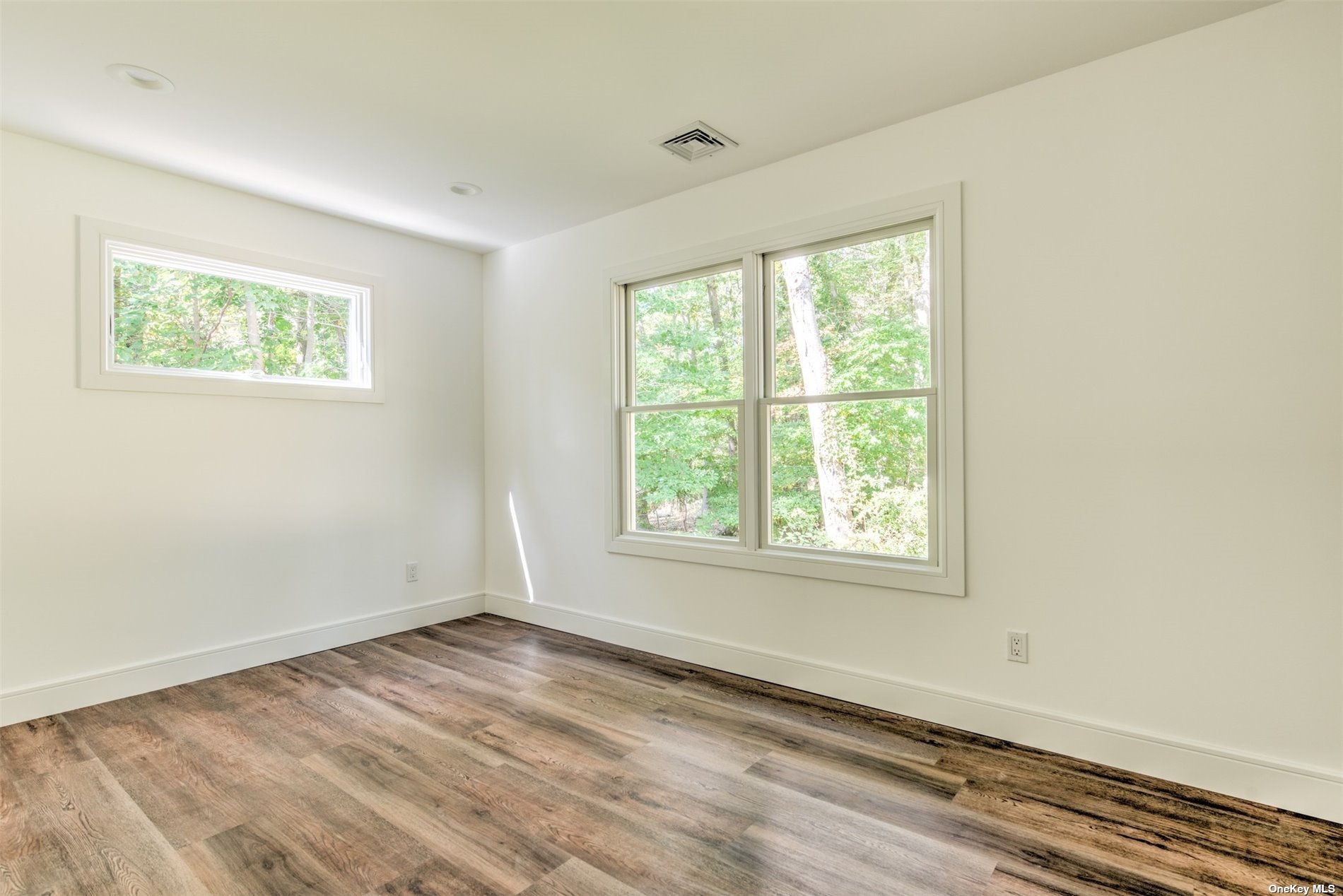 ;
;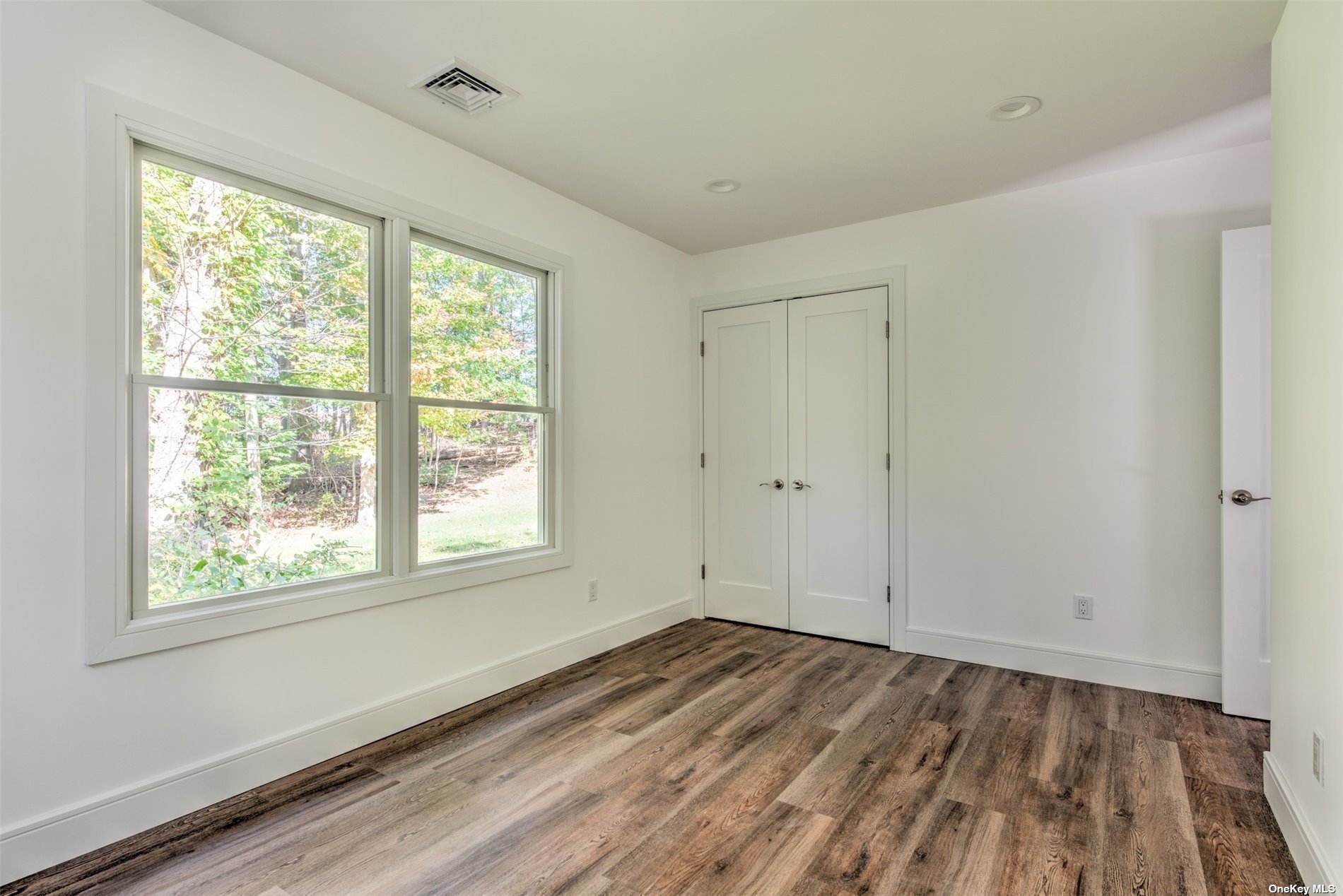 ;
;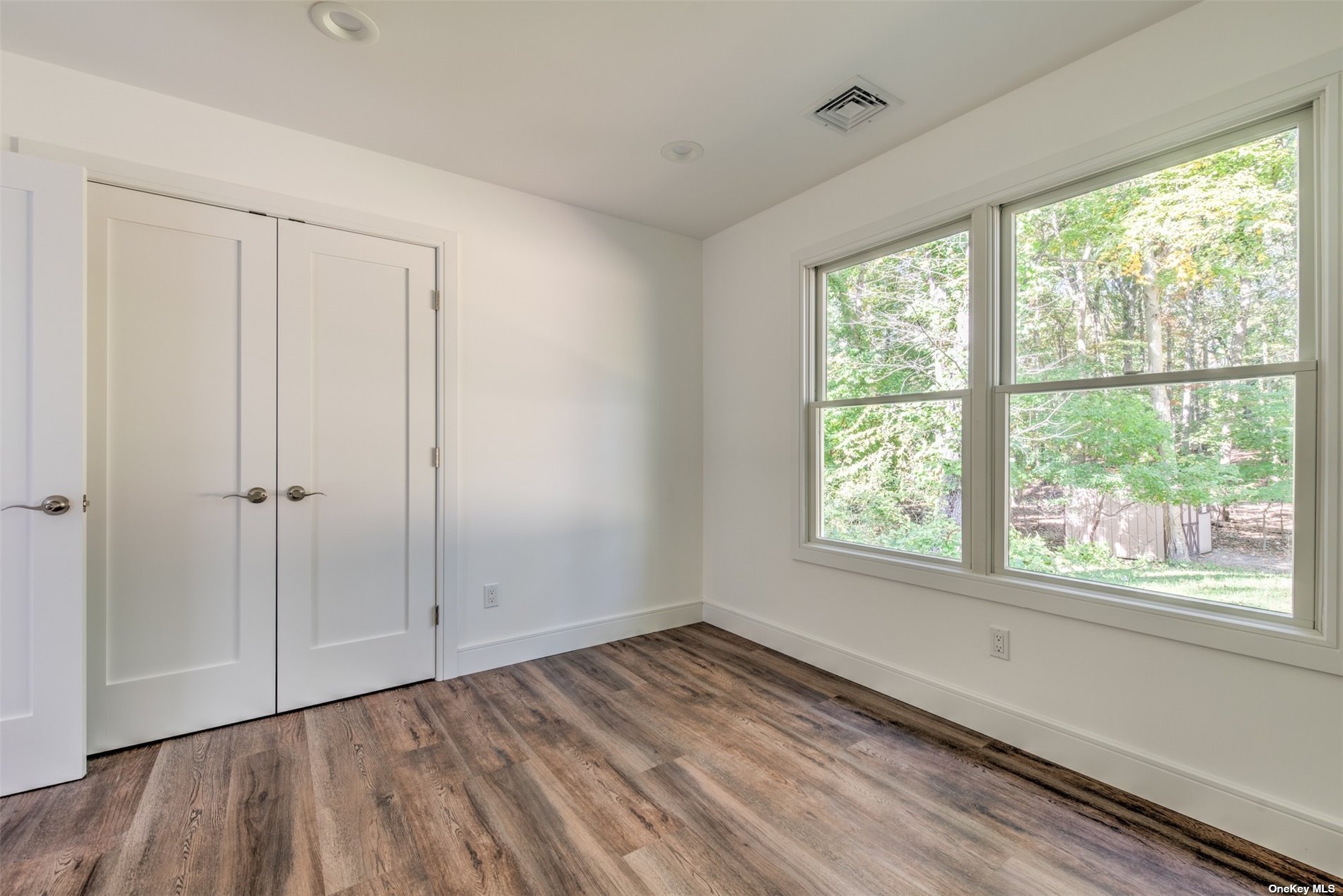 ;
;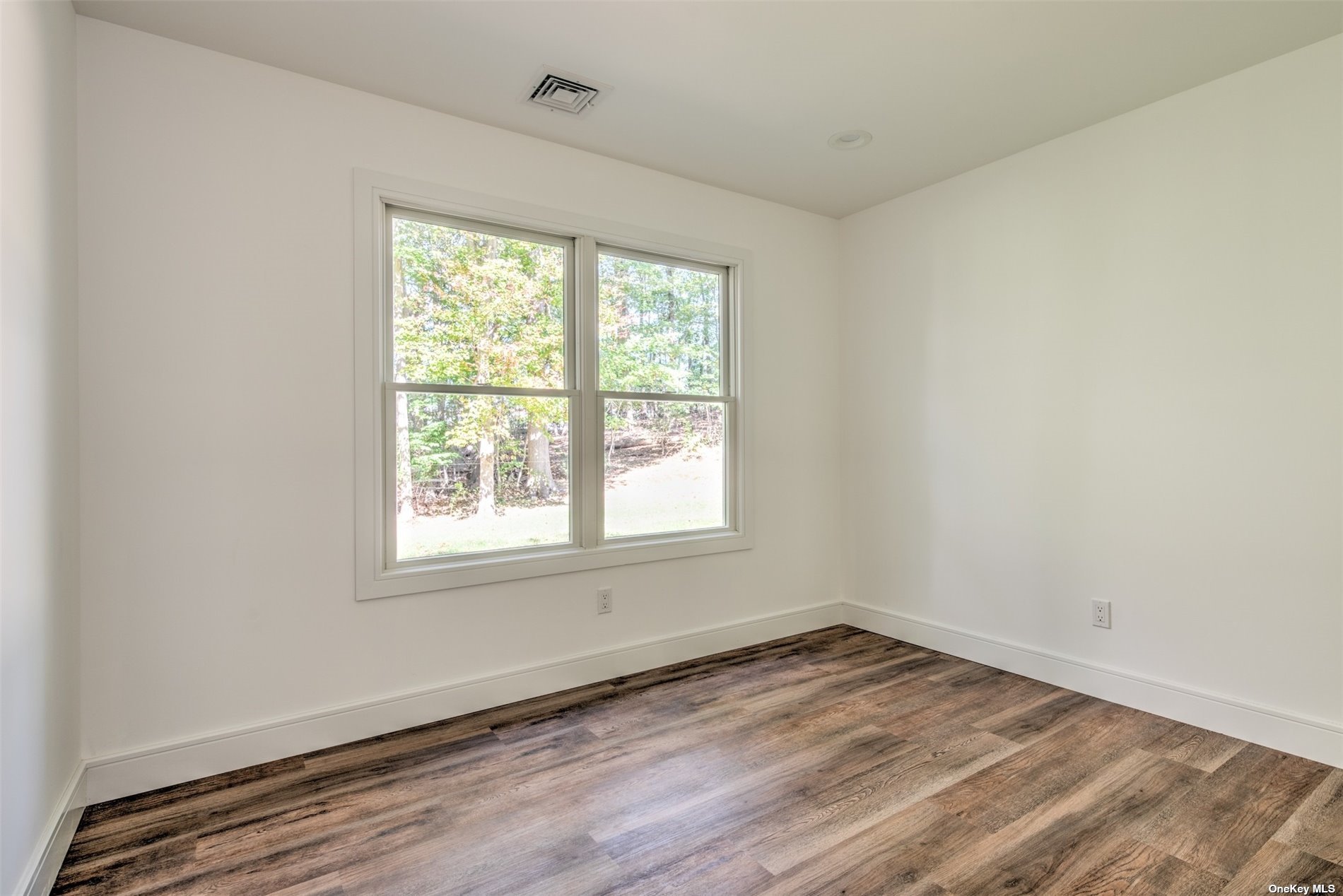 ;
;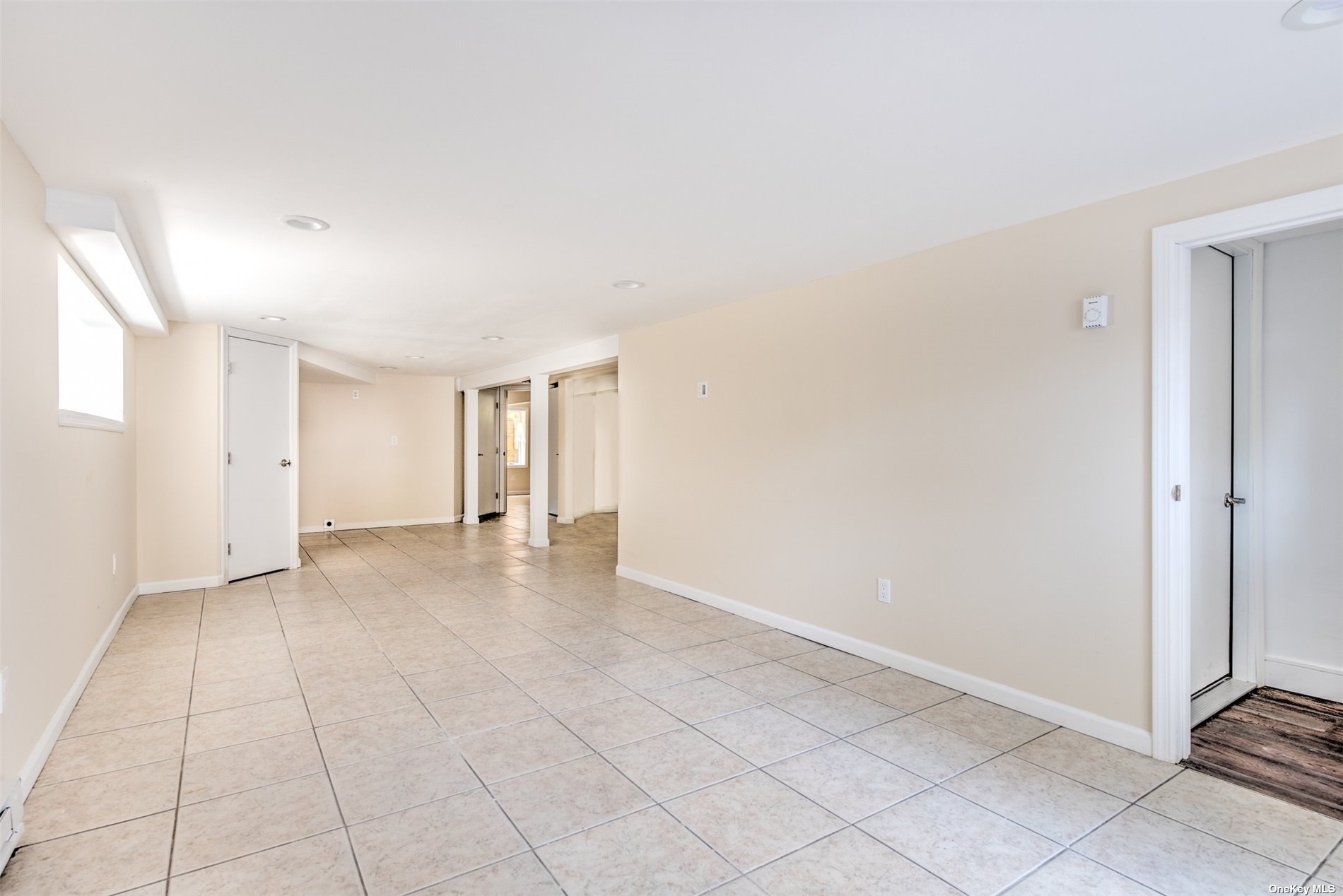 ;
;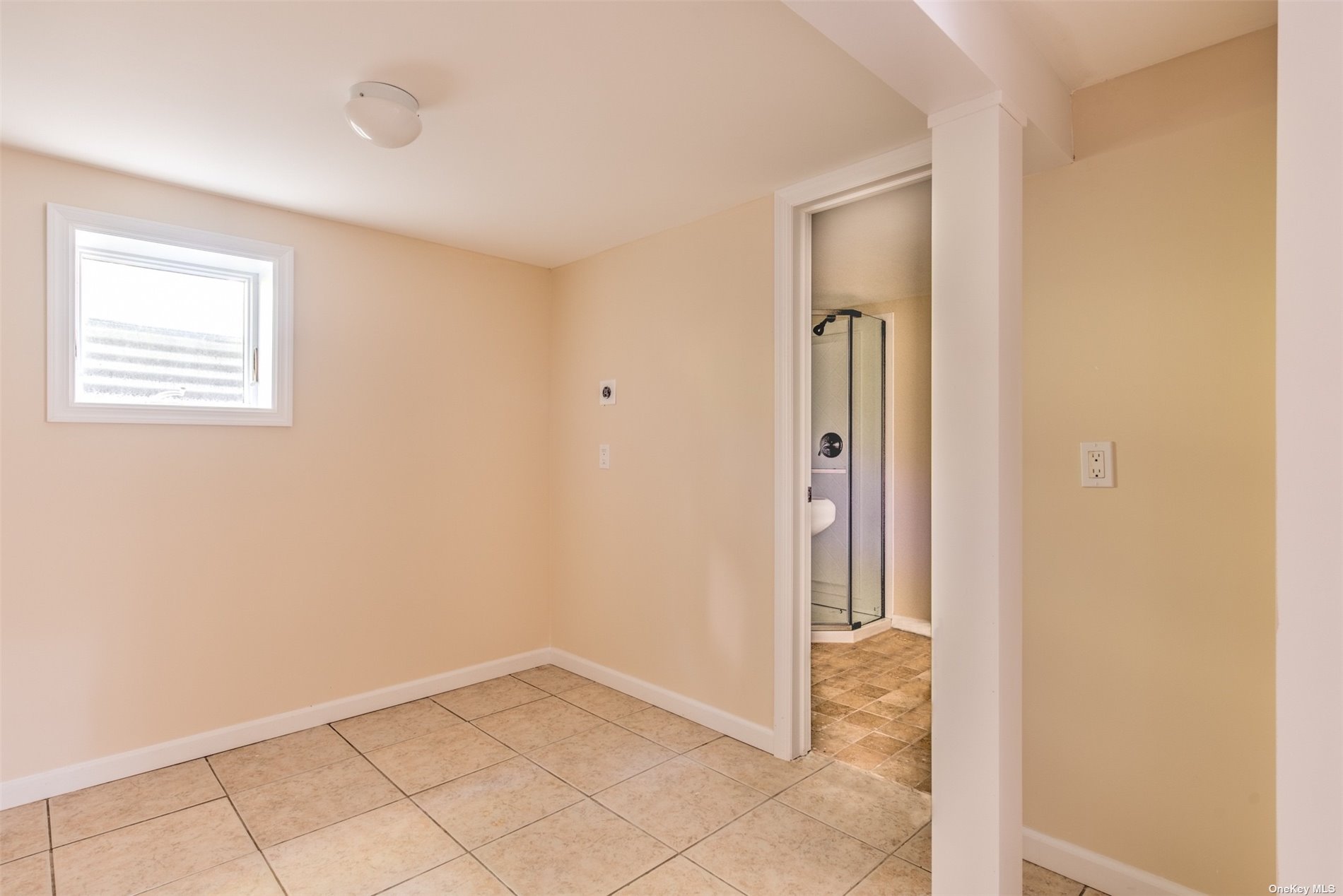 ;
;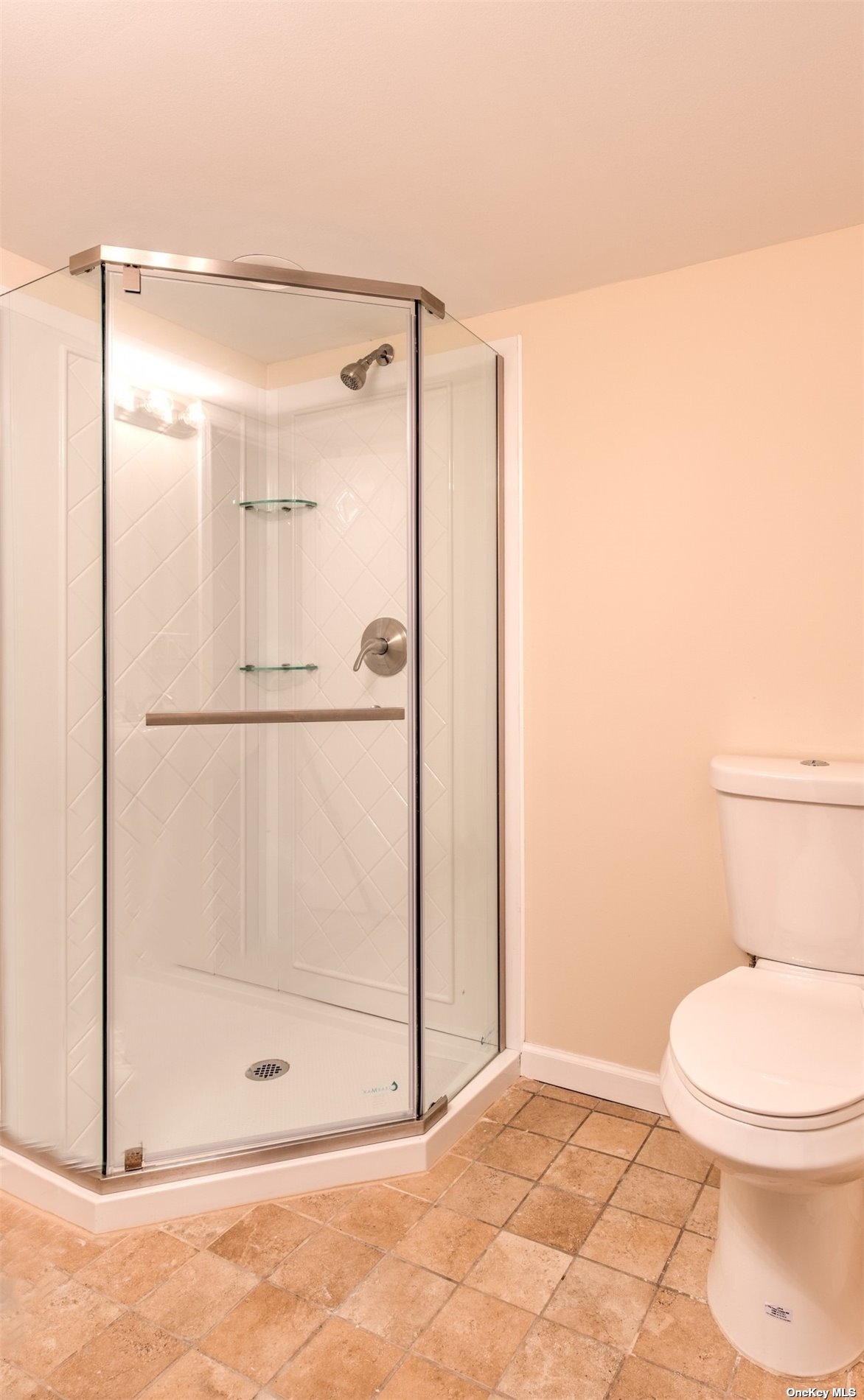 ;
;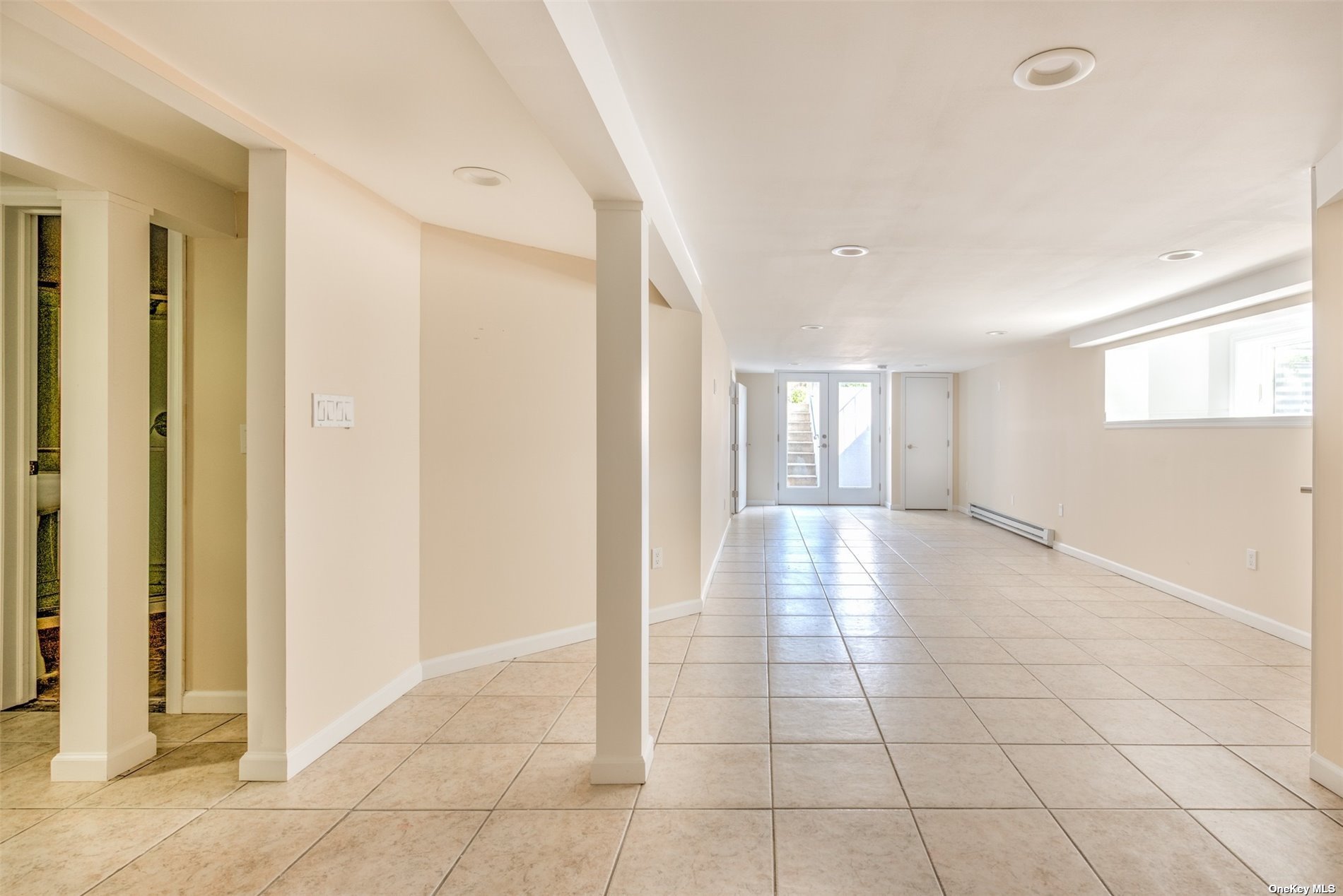 ;
;